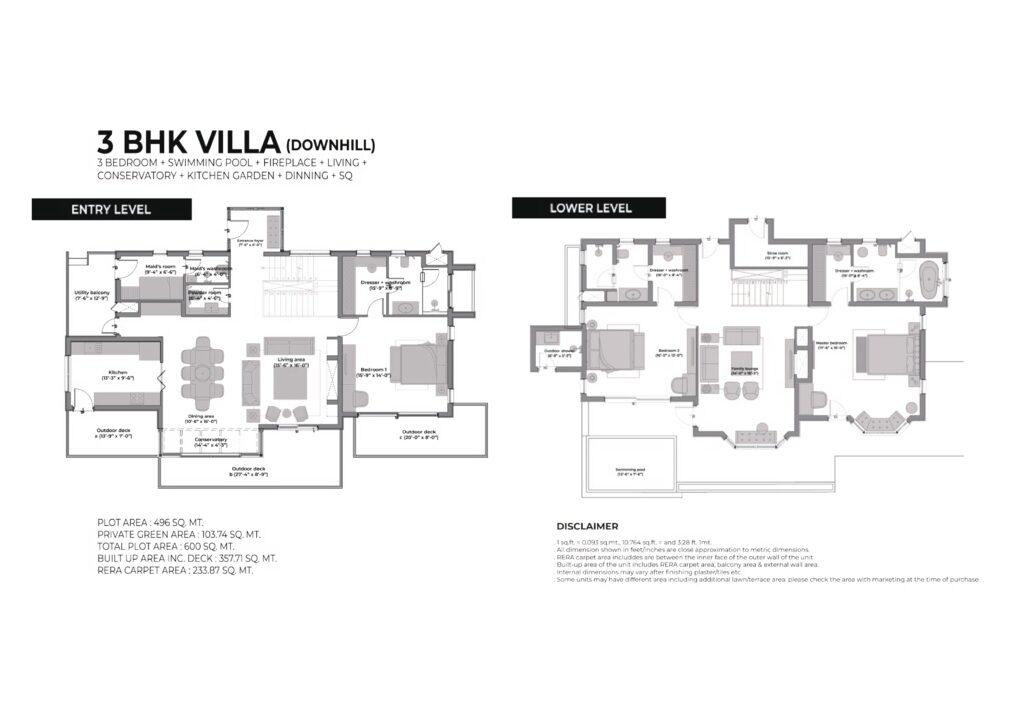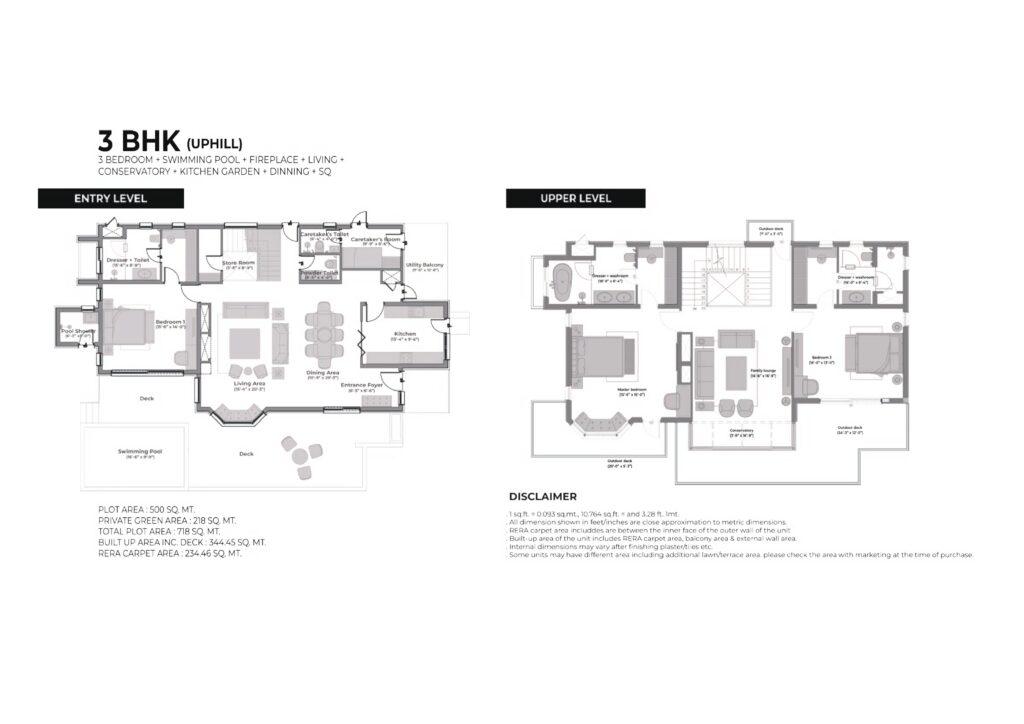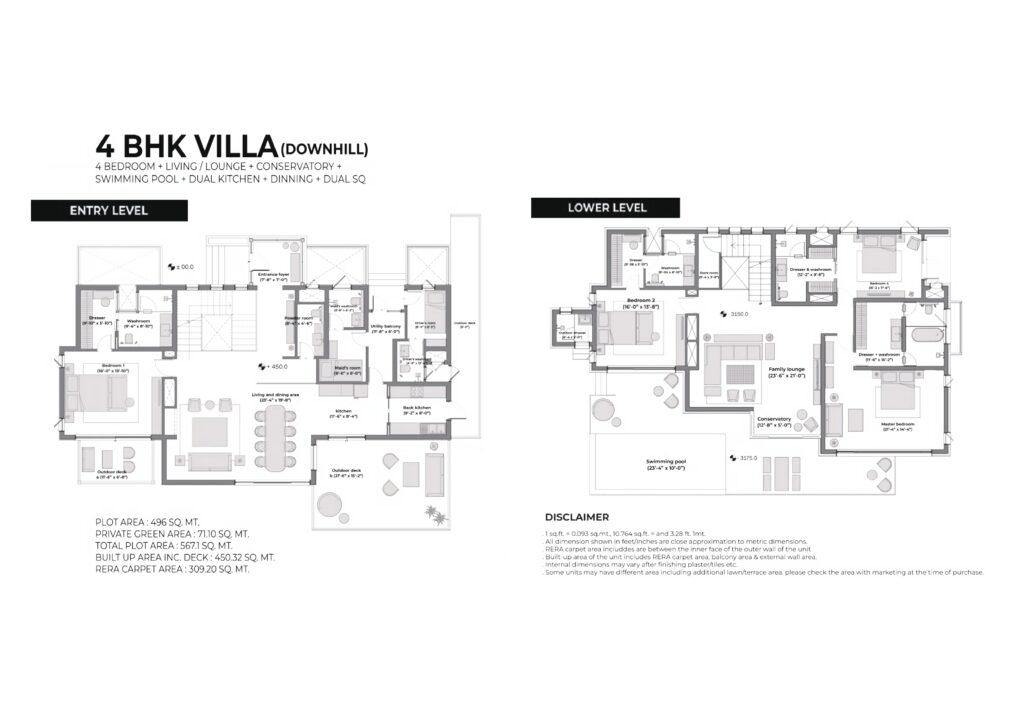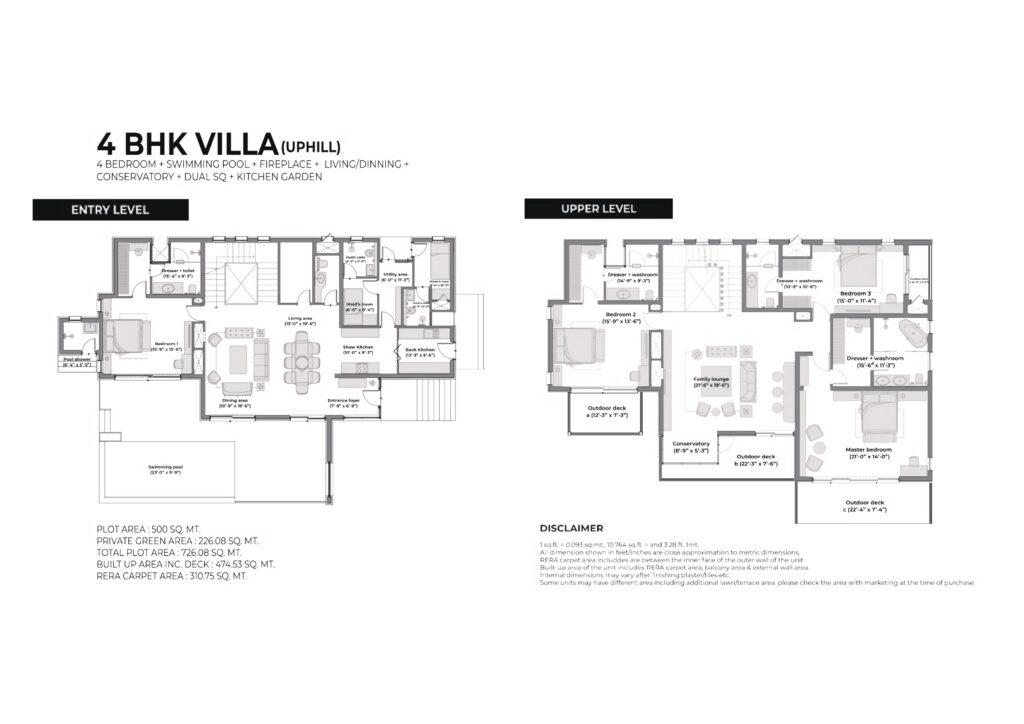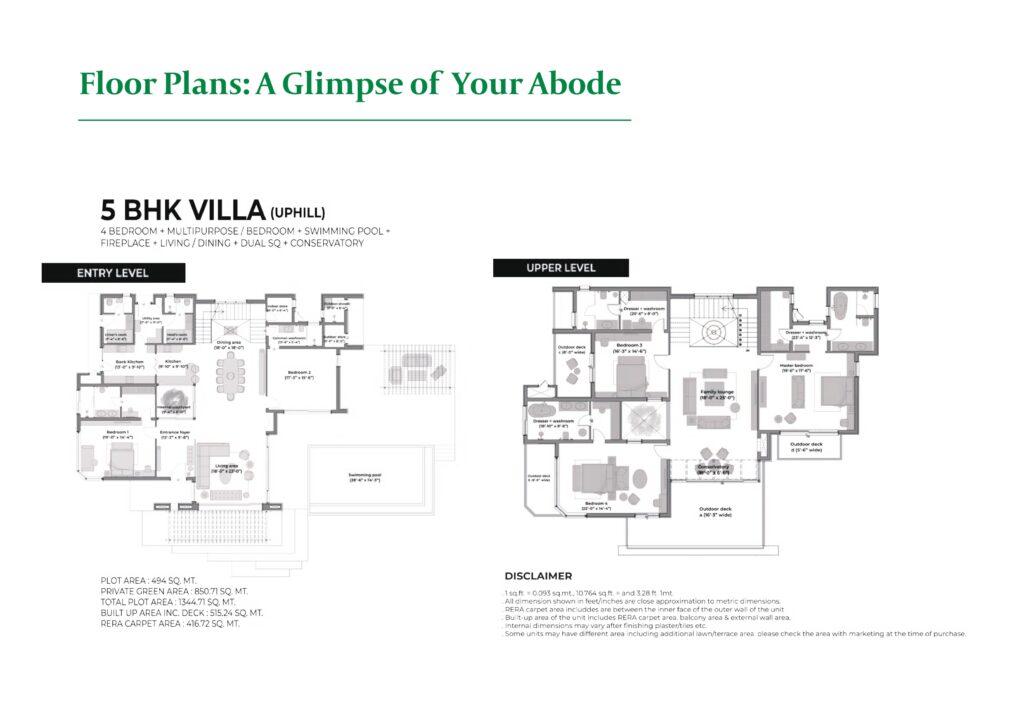Terra Grande Eldeco
DESCRIPTION
Starting From
INR 6.70 Crore
Property Type
3/4/5 BHK Villas
Project Details
Welcome to Terra Grande- the vacation home segment, backed by Eldeco’s 35 years old legacy of being a repuated name in India’s Real Estate development. With a portfolio of 200 successful projects delivered across 20 cities and stories of 30,000 satisfied customers, Eldeco Crafts exclusive large- format integrated townships, high-rise condominiums, industrial estates, malls and office buildings that reflect our customer’s unique personalities and aspirations. Terra Grande being Eldeco’s newest offering, focuses on building recreational villas in offbeat locations and its core values are brought to life with Eldeco’s reputation for integrity, efficiency, mindfulness, respect and service.
We work hard to give our discerning clients tastefully-designed, modern villas that seamlessly blend luxury living with the great outdoors. Our commitment to delivering exceptional quality and service sets us apart from the others, and also allows us to offer the ideal choice for those seeking a peaceful yet luxurious lifestyle.
Designed to elevate your living experience to new heights, every stunning villa is available in three configurations that span 3/4/5 BHK setups and offers a range of customizable options to suit your unique preference. So, rediscover that art of serene living with Terra Grande’s Estate Villas, where you can indulge in panoramic mountain views from your private heated Pool.
LOCATION
ADDRESS
Address: Sirmaur, Kasauli
City: Kasauli
State: Himachal Pradesh
Country: India
Features
- Beyond our private estate villas, indulge in the common amenities and step outdoors to explore the natural surroundings. All of this comes tighter to create a wide range of elevated living experiences while offering you a life on cloud mine.
- For a luxurious clubhouse to an infinity pool, restaurants, walking trails, medical centre, play courts, kids play area, library and fitness centre the amenities in our master plan paves a way for a living experience that is designed for all ecompassing comfort.

